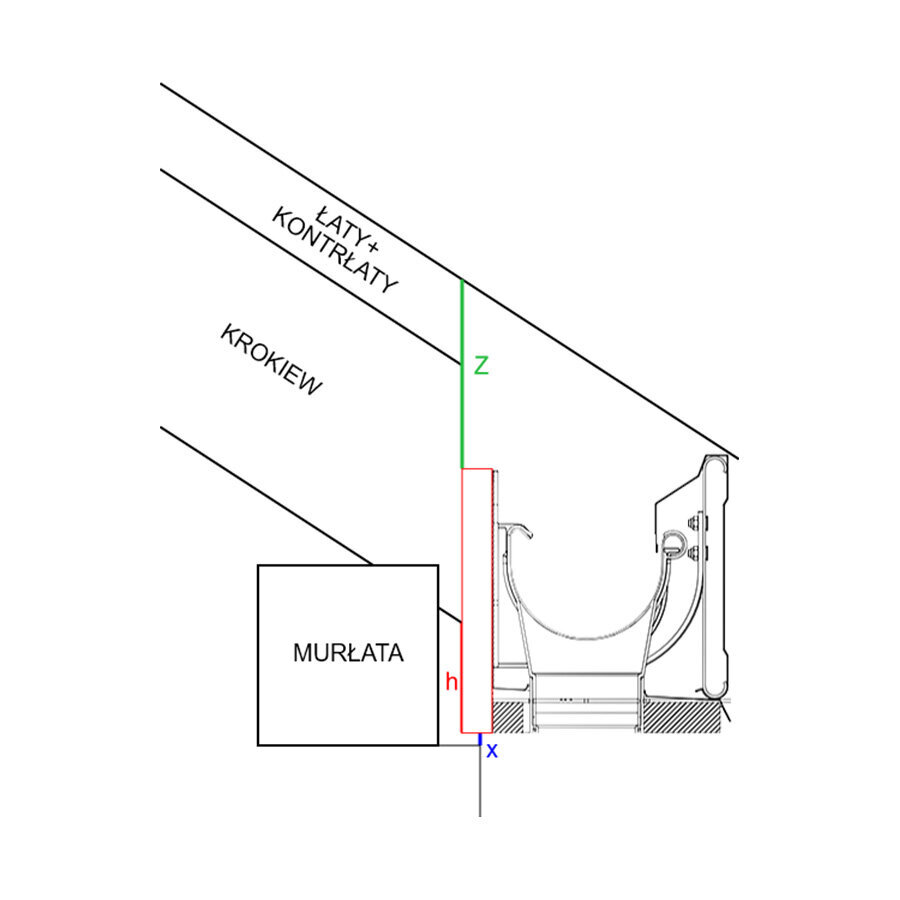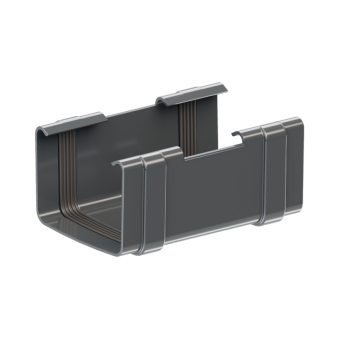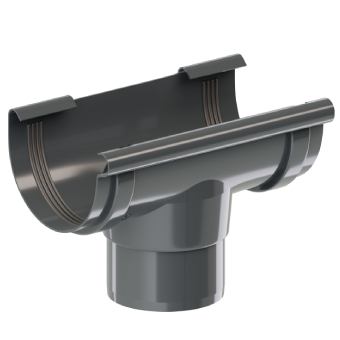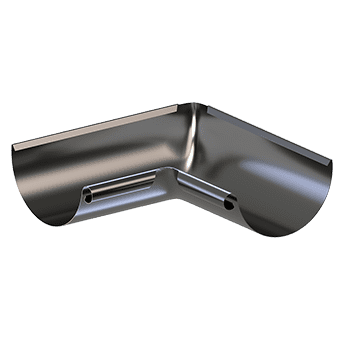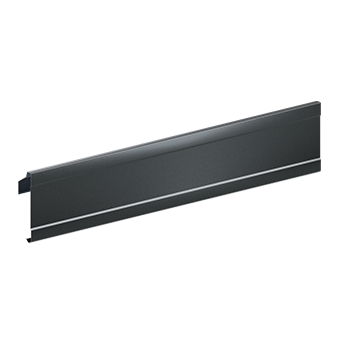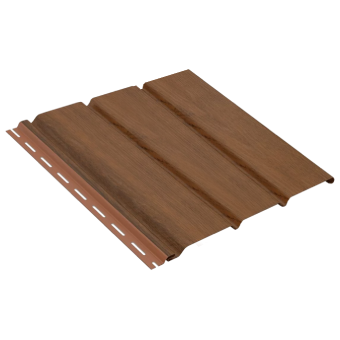For architect - Smart Design
HIDDEN GUTTER SYSTEM 3, 2, 1 – design is ready!
At KROP we know that your time is valuable, so we have prepared ready-made drawings that you can easily apply to your design.
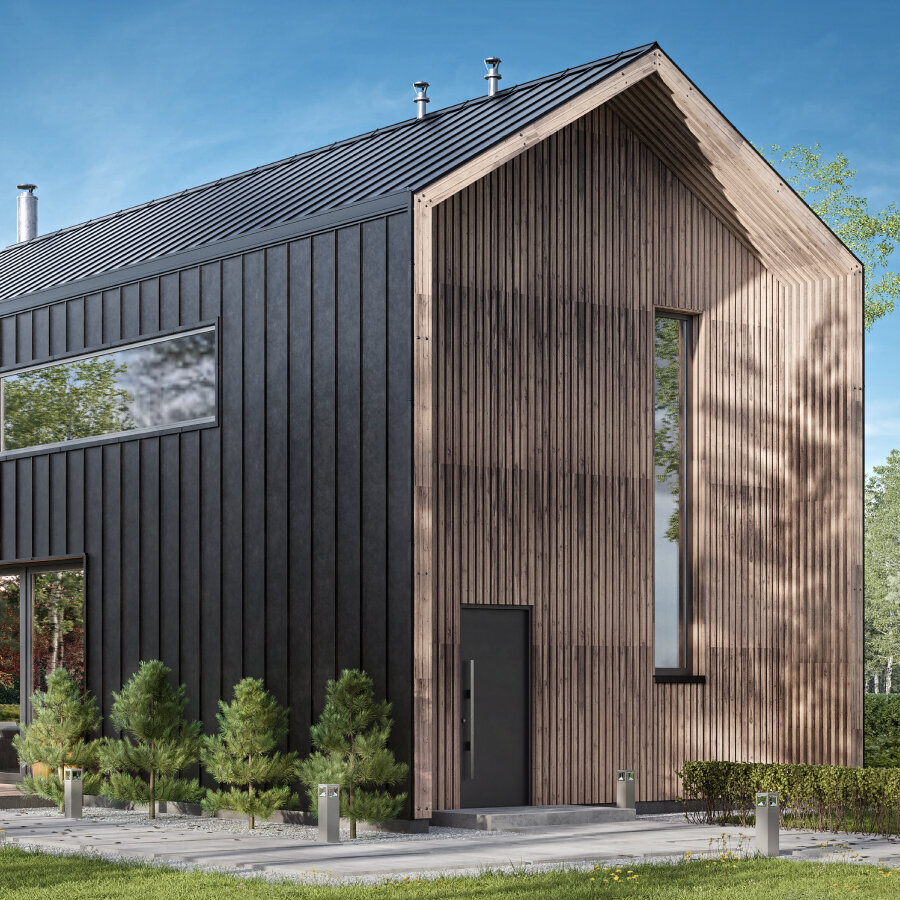
Hidden Gutter System Downloads
Check files for architect:

Calculate the data for correct installation of the gutter
For easier determination of the installation position of the base, we have developed a calculator available on the website, which will easily determine the distance Z, i.e. the height between the edge of the board and the top edge of the counter battens.
