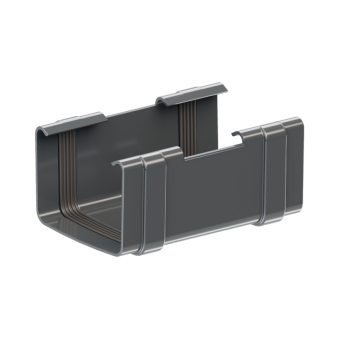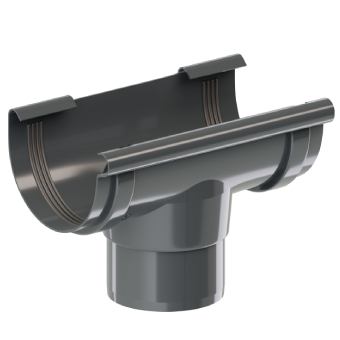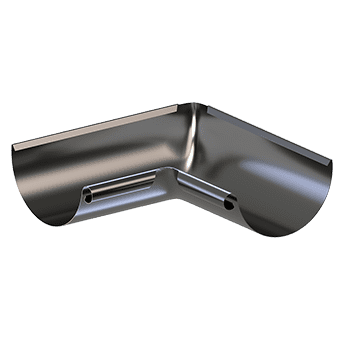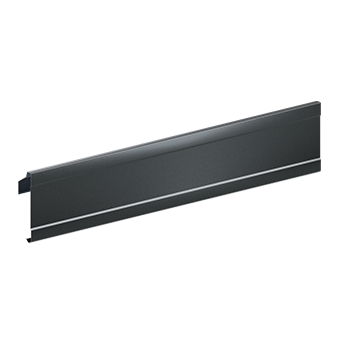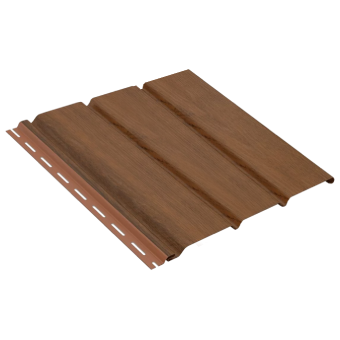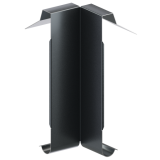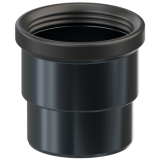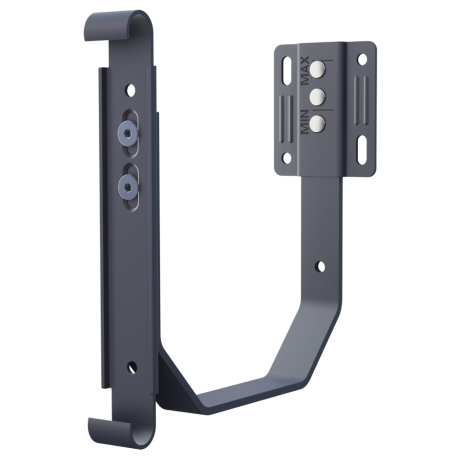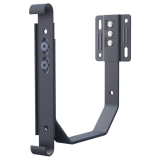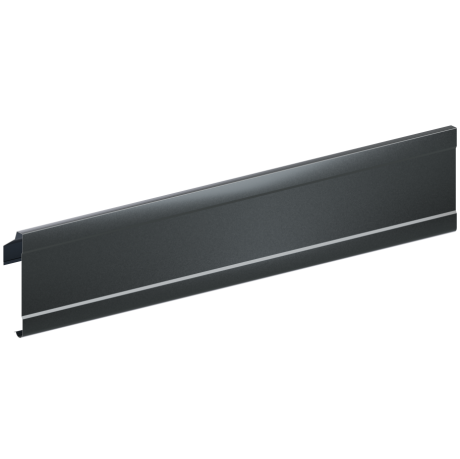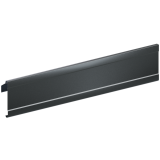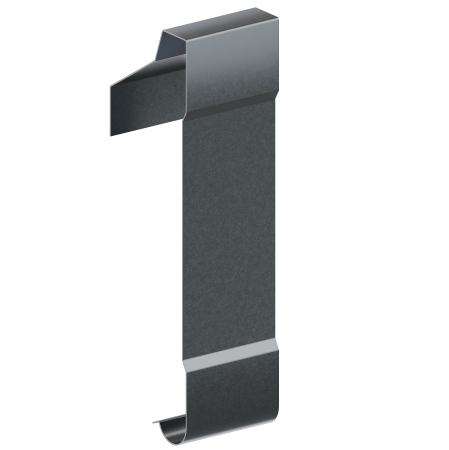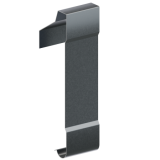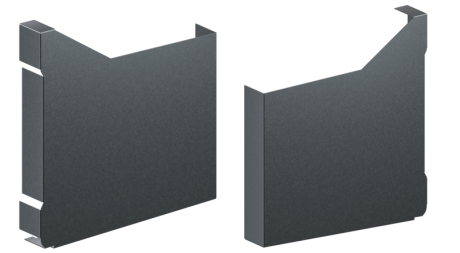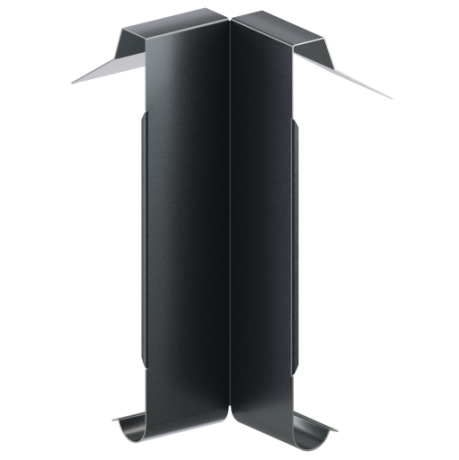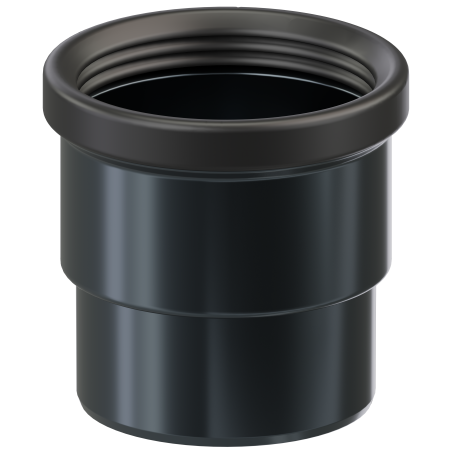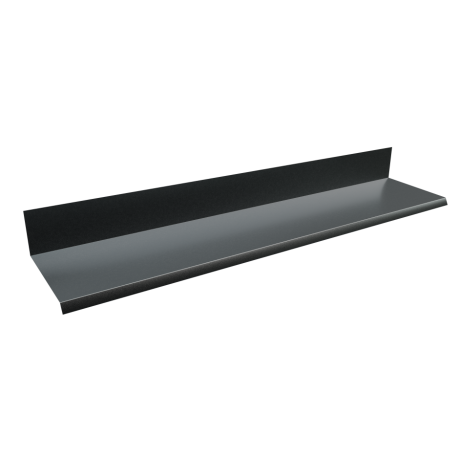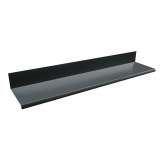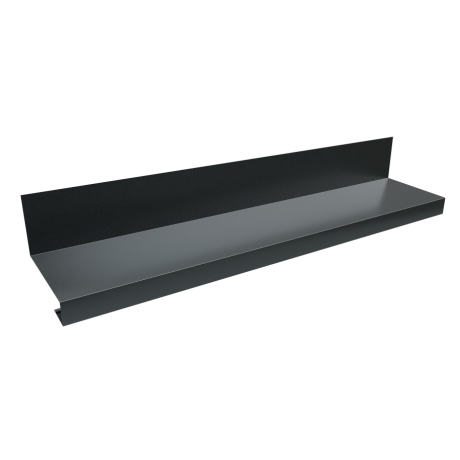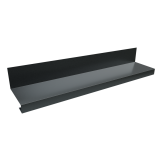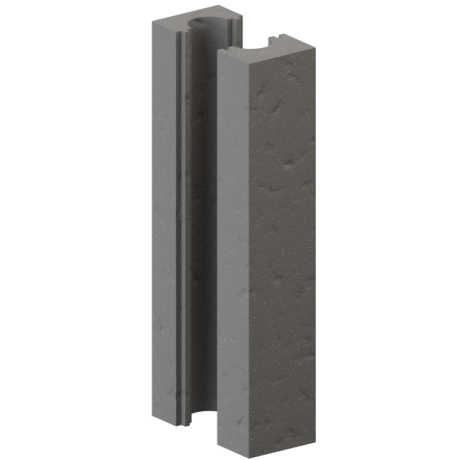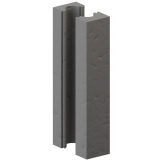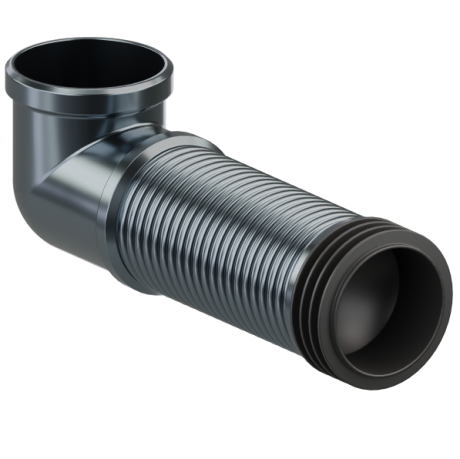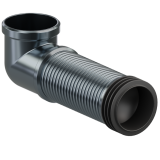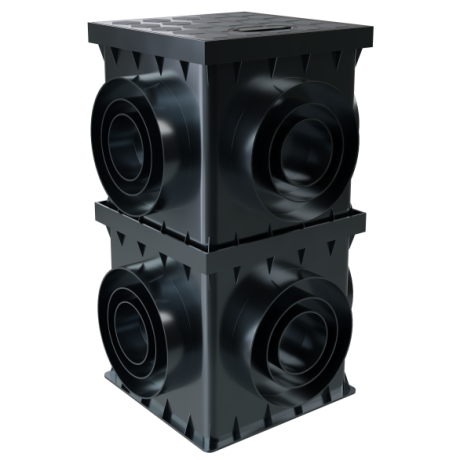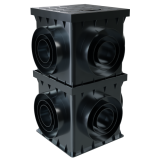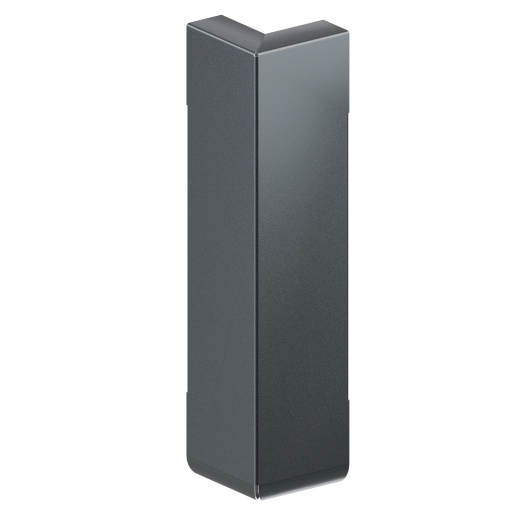


Outer corner of the fascia
Hidden Gutter System
Outer corner of the fascia
Component designed for buildings with four-slope roofs. It is used to connect fascias in the external corners of the building.
System
L
H
SRU
50 mm
207 mm
Outer corner of the fascia Sections
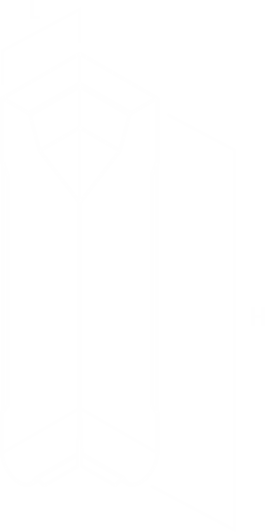

The simplest installation of a hidden gutter system on the market
Developed with master roofers and based on their best practices.
Special calculator for easy installation.
Adjustable fascia bracket
It ensures the installation and leveling of the fascia regardless of the slope of the gutter system.

Aesthetic reinforced fascia with optimal thickness of 0.7 mm
Adjusted to the latest trends of houses without eaves.
The specially designed profile of the reinforced fascia ensures that there is no ripple effect.

Classical installation according to the art of roofing
Thanks to the use of a proven profile of KROP semi-circular gutter, the installation of the system runs smoothly and according to known roofing standards.

Fascia profile with special protection
It prevents precipitation from entering between the fascia and gutter.

Roof soffit panel for classic installation in a house with eaves
It allows an aesthetic installation of the soffit panel and the downpipe.

Ventilation gap
It allows to maintain proper roof ventilation, thanks to the vertical adjustment of the fascia on the bracket.

Perfect water-tightness
The proven solution for sealing and connecting the gutter to the downpipe (pipe connector with gasket), eliminates the risk of leakage in the system.

Proven performance
Using a classic KROP gutter system ensures efficient rainwater drainage.

Longest warranty on the market
up to 40 years - warranty against perforation by rust for REINFORCED FASCIA.
20 years - mechanical durability warranty for KROP PVC system.
up to 10 years - guarantee of the system water-tightness during installation of KROP PVC pipe in the facade.

Ready material package for architect
A complete library of CAD drawings ensures that the system may be quickly entered into the design by the architect.

Application to facilitate correct installation
Special calculator to facilitate correct positioning of the hidden gutter system in relation to the roof plane.
Check out!


